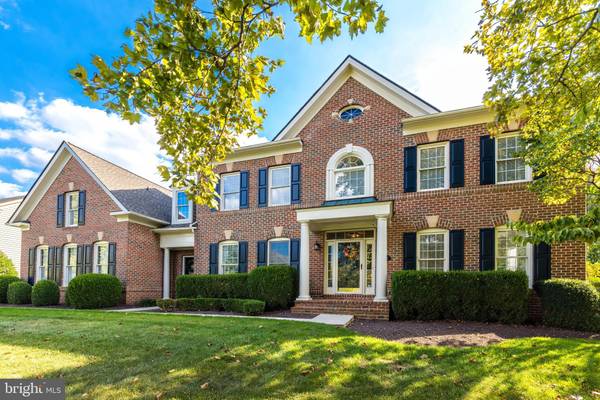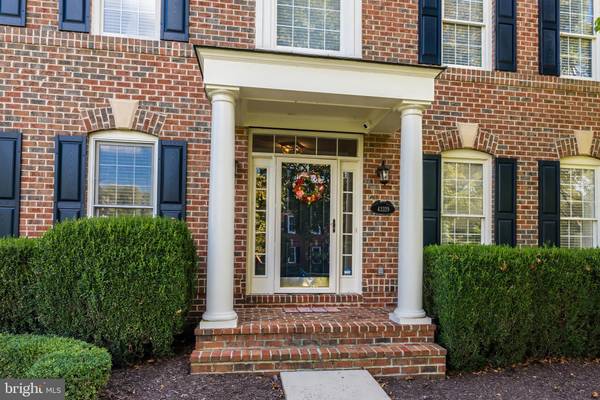43329 CRYSTAL LAKE ST Leesburg, VA 20176

UPDATED:
Key Details
Sold Price $1,329,000
Property Type Single Family Home
Sub Type Detached
Listing Status Sold
Purchase Type For Sale
Square Footage 5,678 sqft
Price per Sqft $234
Subdivision River Creek
MLS Listing ID VALO2079920
Style Colonial
Bedrooms 5
Full Baths 4
Half Baths 1
HOA Fees $239/mo
Year Built 1999
Annual Tax Amount $10,547
Tax Year 2024
Lot Size 0.340 Acres
Property Description
Location
State VA
County Loudoun
Zoning PDH3
Rooms
Other Rooms Living Room, Dining Room, Primary Bedroom, Bedroom 2, Bedroom 3, Bedroom 4, Bedroom 5, Kitchen, Foyer, Exercise Room, Great Room, Laundry, Loft, Mud Room, Office, Recreation Room, Storage Room, Media Room, Primary Bathroom, Full Bath, Half Bath, Screened Porch
Interior
Hot Water Natural Gas
Heating Central
Cooling Central A/C
Flooring Hardwood, Carpet, Luxury Vinyl Plank
Fireplaces Number 1
Fireplaces Type Gas/Propane, Marble, Mantel(s)
Equipment Stainless Steel Appliances, Washer, Dryer, Refrigerator, Oven - Wall, Cooktop, Disposal, Built-In Microwave, Dishwasher, Oven - Double, Range Hood, Water Heater
Exterior
Exterior Feature Patio(s), Deck(s), Porch(es), Screened, Enclosed
Garage Garage - Side Entry, Garage Door Opener
Garage Spaces 4.0
Fence Invisible
Amenities Available Bar/Lounge, Basketball Courts, Boat Ramp, Club House, Common Grounds, Dining Rooms, Fitness Center, Gated Community, Golf Course Membership Available, Jog/Walk Path, Lake, Pool - Outdoor, Putting Green, Tennis Courts, Soccer Field, Tot Lots/Playground, Volleyball Courts, Other
Waterfront N
Water Access N
View Golf Course, Scenic Vista
Roof Type Architectural Shingle
Building
Lot Description Premium, Landscaping, Rear Yard
Story 3
Foundation Concrete Perimeter
Sewer Public Sewer
Water Public
New Construction N
Schools
Elementary Schools Frances Hazel Reid
Middle Schools Harper Park
High Schools Heritage
School District Loudoun County Public Schools
Others
Acceptable Financing Cash, Conventional, FHA, VA, Other
Listing Terms Cash, Conventional, FHA, VA, Other
Special Listing Condition Standard

Bought with Kim Kroner • Washington Dulles Real Estate Group




