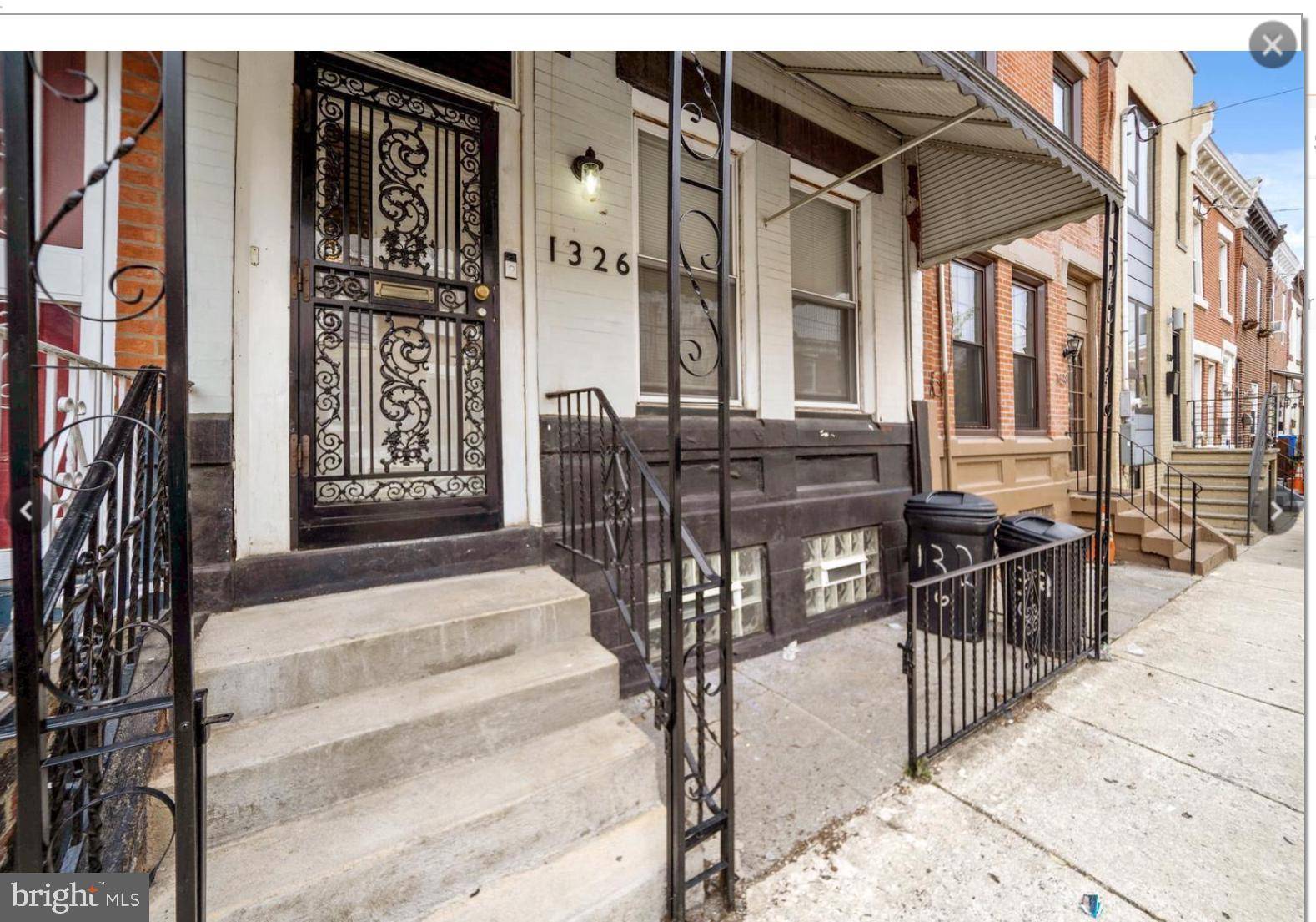1326 N 28TH ST Philadelphia, PA 19121
UPDATED:
Key Details
Sold Price $215,000
Property Type Townhouse
Sub Type Interior Row/Townhouse
Listing Status Sold
Purchase Type For Sale
Square Footage 1,360 sqft
Price per Sqft $158
Subdivision Brewerytown
MLS Listing ID PAPH2452948
Style Straight Thru
Bedrooms 3
Full Baths 1
Half Baths 1
Year Built 1925
Annual Tax Amount $2,512
Tax Year 2024
Lot Size 1,024 Sqft
Property Sub-Type Interior Row/Townhouse
Property Description
Step inside to find a welcoming foyer that leads into a spacious living and dining area, perfect for entertaining. The large kitchen offers plenty of storage space, and the convenience of a first-floor laundry room adds to the ease of living. The fenced-in backyard provides a private space for outdoor enjoyment and is perfect for grilling and small gatherings.
This location is not only fantastic for enjoying the comforts of home, but it's also just minutes from Philadelphia's top attractions, including the Philadelphia Zoo, the Art Museum, Fairmount Park, and Love Park. SEPTA transportation is conveniently nearby, making commuting a breeze. Plus, the Amtrak train station is just a short distance away.
Don't miss your chance to own a piece of Philadelphia at an incredible price in one of the city's most exciting neighborhoods!
Location
State PA
County Philadelphia
Area 19121 (19121)
Zoning RSA5
Rooms
Other Rooms Living Room, Foyer
Interior
Hot Water Natural Gas
Cooling Ceiling Fan(s)
Flooring Wood
Equipment Cooktop, Oven - Double, Oven/Range - Gas, Water Heater
Laundry Main Floor, Dryer In Unit, Has Laundry, Washer In Unit
Exterior
Fence Rear
Utilities Available Phone Available, Electric Available, Natural Gas Available, Sewer Available, Water Available
Water Access N
Roof Type Flat
Building
Story 2
Foundation Permanent
Sewer Public Sewer
Water Public
New Construction N
Schools
School District Philadelphia City
Others
Acceptable Financing Conventional, FHA, VA
Listing Terms Conventional, FHA, VA
Special Listing Condition Standard

Bought with Maythia Quintero • Romano Realty



