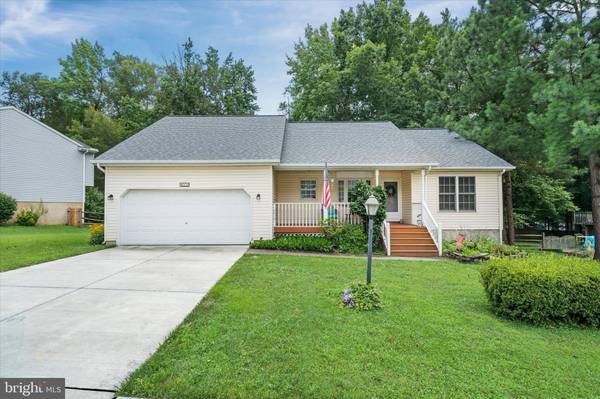See all 34 photos
Listed by Anthony A Borleis • RE/MAX Point Realty
Bought with Daisy Mae Pfeiffer • EXIT Preferred Realty
Bought with Daisy Mae Pfeiffer • EXIT Preferred Realty
$350,000
$355,777 1.6%
Est. payment /mo
3 Beds
2 Baths
1,308 SqFt
Sold on 10/17/2025
411 MELBOURNE BLVD Elkton, MD 21921
GET MORE INFORMATION

We respect your privacy! Your information WILL NOT BE SHARED, SOLD, or RENTED to anyone, for any reason outside the course of normal real estate exchange. By submitting, you agree to our Terms of Use and Privacy Policy.
UPDATED:
Key Details
Sold Price $350,000
Property Type Single Family Home
Sub Type Detached
Listing Status Sold
Purchase Type For Sale
Square Footage 1,308 sqft
Price per Sqft $267
Subdivision Colonial Ridge
MLS Listing ID MDCC2018166
Style Ranch/Rambler
Bedrooms 3
Full Baths 2
Year Built 1995
Available Date 2025-07-12
Annual Tax Amount $3,499
Tax Year 2024
Lot Size 9,801 Sqft
Property Sub-Type Detached
Property Description
Welcome to 411 Melbourne Boulevard — a beautifully maintained, larger-model rancher in the sought-after Colonial Ridge community, just minutes from the MD/DE line. Located within Elkton town limits, enjoy municipal perks like seasonal yard waste pickup and town-provided trash service.
Freshly painted in 2025, this move-in-ready home features a brand-new roof and HVAC system installed 2024. Years of low-maintenance living. Relax on the charming front porch or the private covered rear porch overlooking a spacious backyard — perfect for entertaining or future expansion.
Inside, a bright eat-in kitchen with a bow window, pantry, and ample counter space opens to a vaulted-ceiling family room with double doors to the rear porch. The split-bedroom layout offers a private primary suite with en-suite bath, while two additional bedrooms and a full hall bath sit on the opposite wing.
Additional highlights include a two-car garage with direct access to a large laundry/mudroom, a new concrete driveway, low-maintenance landscaping, and a full basement ready to be finished to suit your needs.
Comfort, space, and convenience — this home has it all. Schedule your showing today and be settled before the end of summer!
Freshly painted in 2025, this move-in-ready home features a brand-new roof and HVAC system installed 2024. Years of low-maintenance living. Relax on the charming front porch or the private covered rear porch overlooking a spacious backyard — perfect for entertaining or future expansion.
Inside, a bright eat-in kitchen with a bow window, pantry, and ample counter space opens to a vaulted-ceiling family room with double doors to the rear porch. The split-bedroom layout offers a private primary suite with en-suite bath, while two additional bedrooms and a full hall bath sit on the opposite wing.
Additional highlights include a two-car garage with direct access to a large laundry/mudroom, a new concrete driveway, low-maintenance landscaping, and a full basement ready to be finished to suit your needs.
Comfort, space, and convenience — this home has it all. Schedule your showing today and be settled before the end of summer!
Location
State MD
County Cecil
Zoning R2
Interior
Hot Water Natural Gas
Cooling Central A/C
Exterior
Parking Features Garage - Front Entry, Garage Door Opener
Garage Spaces 6.0
Water Access N
Roof Type Shingle
Building
Story 1
Foundation Block
Sewer Public Sewer
Water Public
New Construction N
Schools
School District Cecil County Public Schools
Others
Special Listing Condition Standard
Pets Allowed Dogs OK, Cats OK





